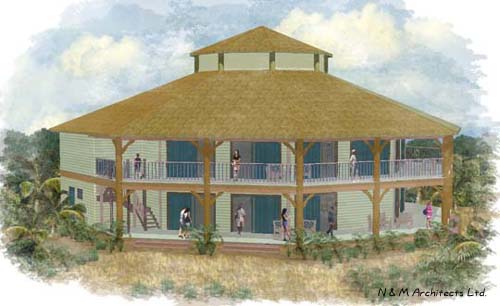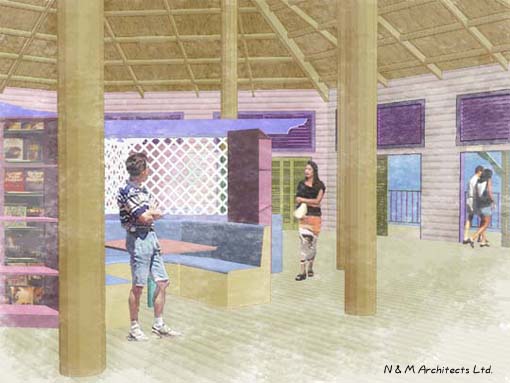Main Lodge Building
The main lodge building contains most of the support facilities associated with running a tourist resort. And the key elements are the same as seen in any small hotel, except for the emphasis on ecological building techniques and the use of eco-friendly construction materials.

The main lodge building is support by 24 wood posts that provide the main structural skeleton to the building. The roof is finished in palm thatch on native pine poles, the intermediate span of the roof has been limited to allow for the most efficient use of the pine. The exterior cladding to the building is 'Hardi-plank' fiber cement siding which has a potential life cycle of more than 50 years. The siding also reduces the ongoing maintenance costs and is more fire resistant than standard wood siding.
The ground floor level of the main lodge building contains the operational facilities.
The reception area provides general seating for 20 arriving and departing guests
with bookcases and exhibits of natural fauna. The front desk facilitates two
clerks for rapid handling of guest requests. The Managers office has a view of
the front reception area via a one way mirror. An area is devoted to the display
and sale of local crafts and artwork. A luggage storage area is provided to
allow guests to check-out and store luggage whilst they continue to enjoy the
natural surroundings. The guests can also use the 'Learning Center which has
conference facilities for 10 and three computer workstations. The learning center
also has space for nature exhibits and laboratory experiments, to encourage
understanding of the local eco-systems.
The ground floor houses the back of house areas such as lunch room and staff lockers. It also has restroom facilities for staff and a files area. The electrical room that contains the battery bank for the solar array is located adjacent to the managers office allowing for monitoring equipment to be placed on the dividing wall so that management can be aware of power supply status before they become critical.
It should be noted that whilst it is not a current building code requirement restroom and dining facilities are provided for wheel chair assisted guests. It is the understanding of this firm that the next edition of the Bahamas Building Code will contain the required amendments to allow free access for the disabled. In the absence of such requirements we have utilized the standards adopted by the United States under the ADA.
The first floor level of the ecolodge contains the restaurant and bar. The restaurant and kitchen have been designed to handle 60 patrons. A feature of the restaurant is the three central booths that have bookshelves for the display of local art work and books of nature. The bar can seat 24 patrons and provides views of the adjacent mangrove habitat.

An internal view of the restaurant showing the central seating booth and the louvers that allow for natural ventilation and cooling.
The restaurant is cooled passively by allowing air currents to enter thru the
sides and rise to the high level louvers at the apex of the roof. To breakup the
large expanse of thatch ceiling and to add color, swatches of 'Androsia' fabric
are draped in the ceiling space. The height of the ceiling also allows for any
heated air that remains trapped in the room to collect in a layer above the patrons.
The main lodge building is also cooled passively by the evaporative effects obtained by its location adjacent to the mangrove habitat and water.
Adjacent to the main lodge building is the laundry facilities for the resort and guests. This building also houses the maintenance department and secure lock-up of parts required to service the resort.